Bronte Villa
This stunning transformation was created for a lively young local family who for a number of years have progressively been updating their heritage listed Bronte “Victorian Italianate Villa”. The longer term brief has included a true entertainers Kitchen, two classic marble clad bathrooms, a powder room/laundry, new bi-fold doors and windows, and an update to the master bedroom and walk in robe. The objective was to blend the traditional with the contemporary, draw light into the home, create an open layout with a strong connection to the light-filled yard, along with transforming some of the more impractical internal elements and spaces to make way for an active and busy family.
Scope: Installation of custom designed bathroom, new walk-in wardrobe and new flooring to master bedroomWorks included:- Installation of custom bathroom vanity and mirrors
- Installation of joinery for walk-in robe
- New solid timber flooring
Credits:
Photographer: Paramount Photography
Designer: The Design Hunter


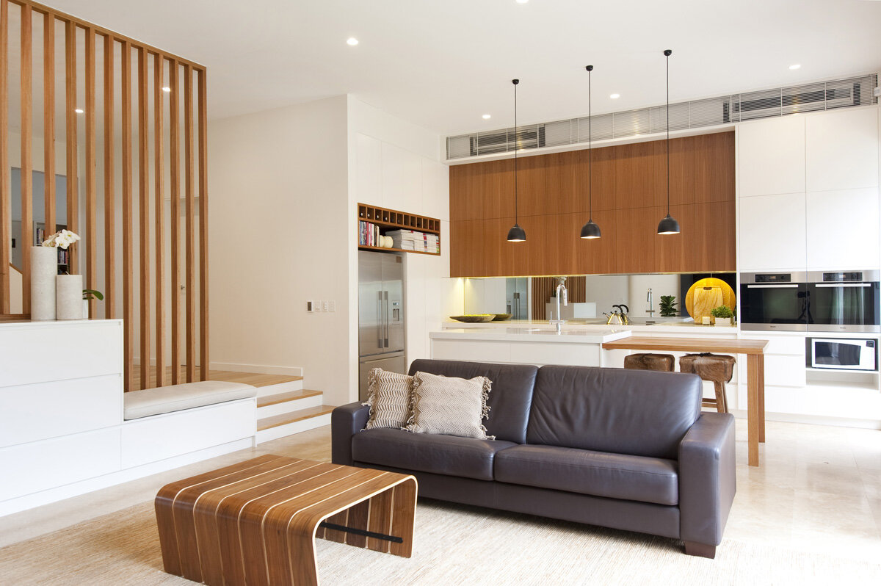

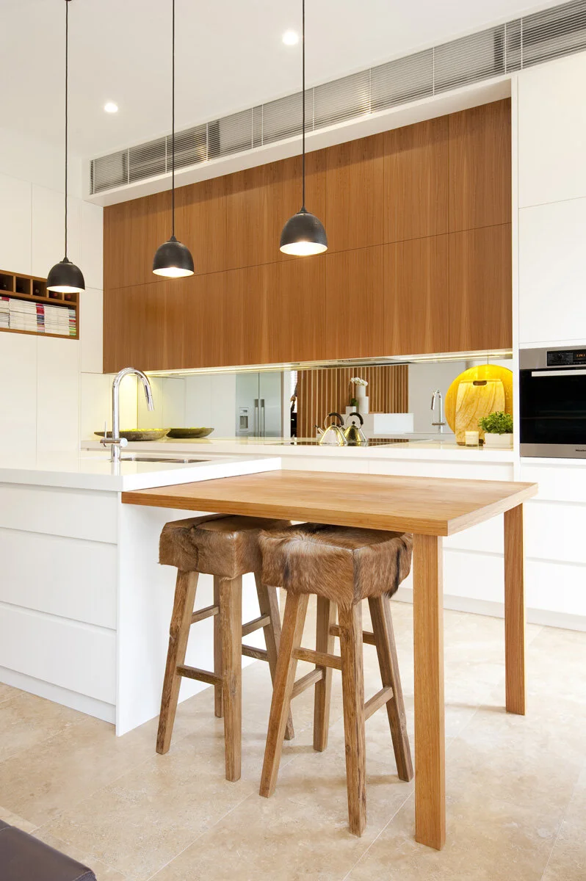

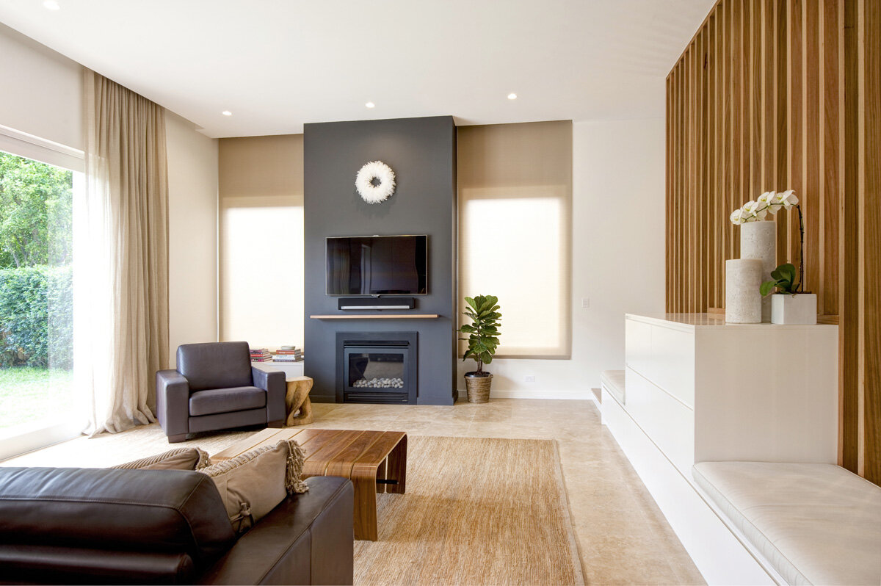







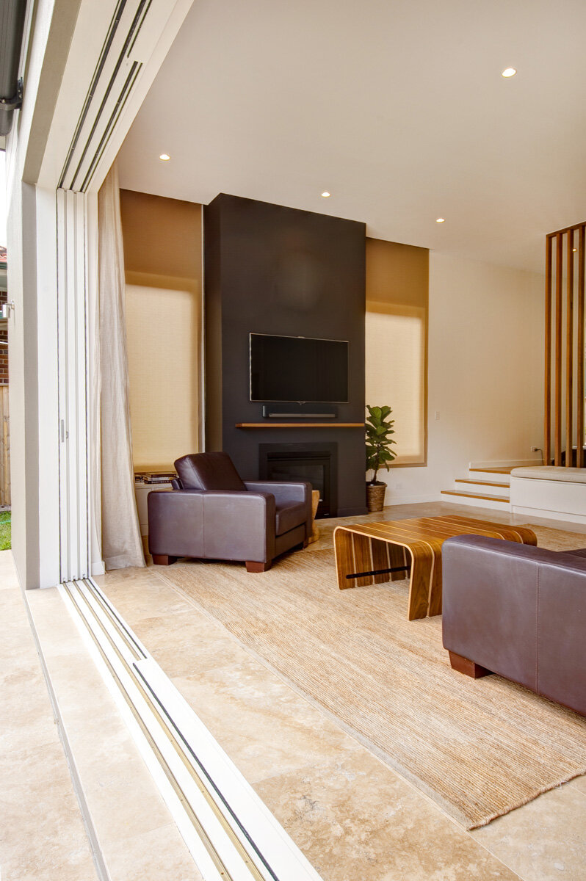




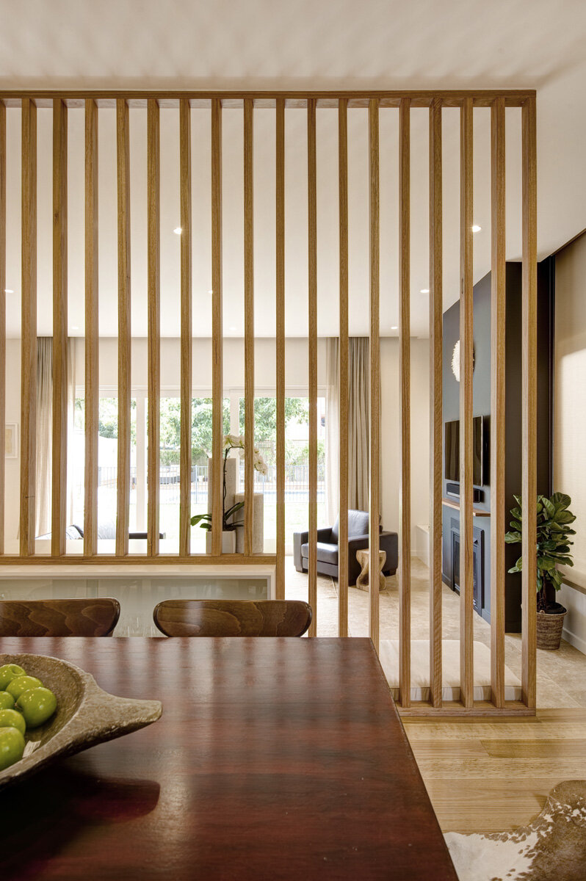




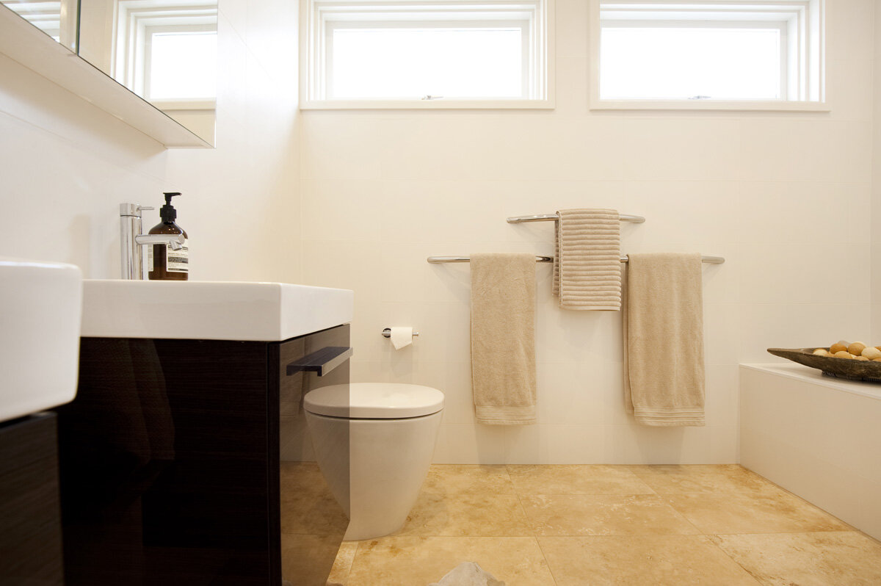


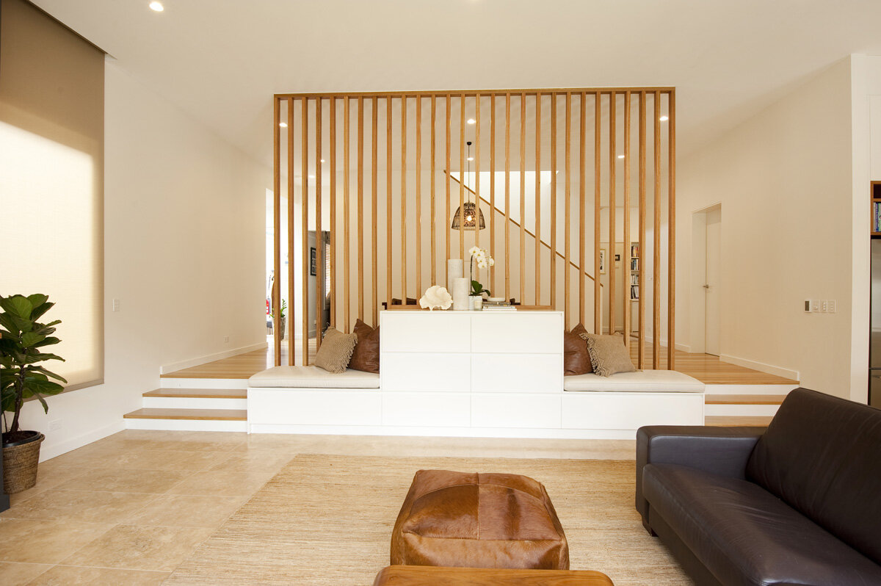


credits
Building: B2 Construction
Design: The Designory
Photography: Tom Ferguson