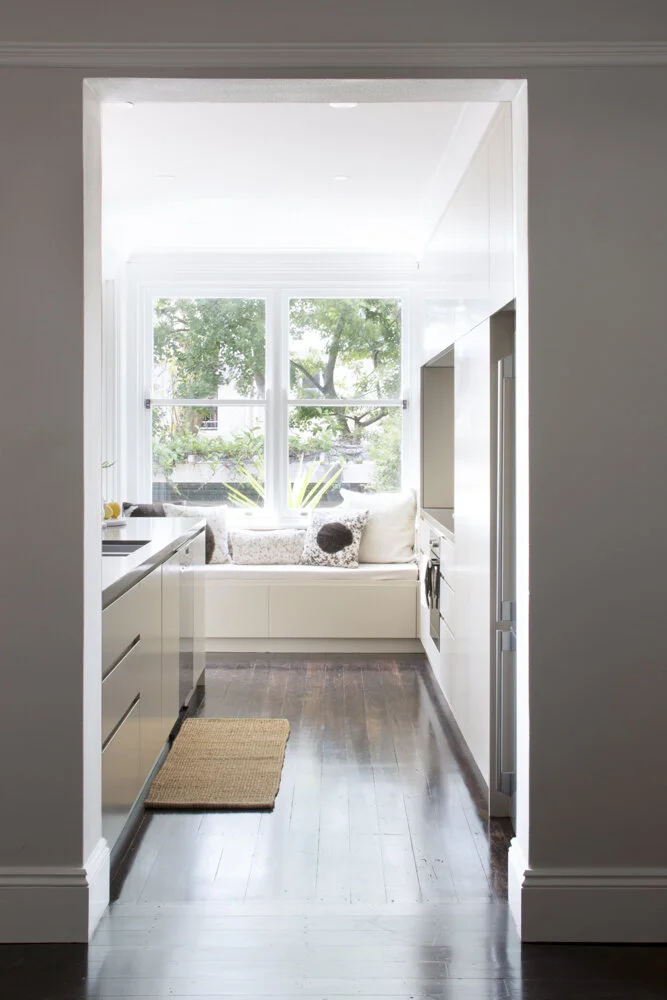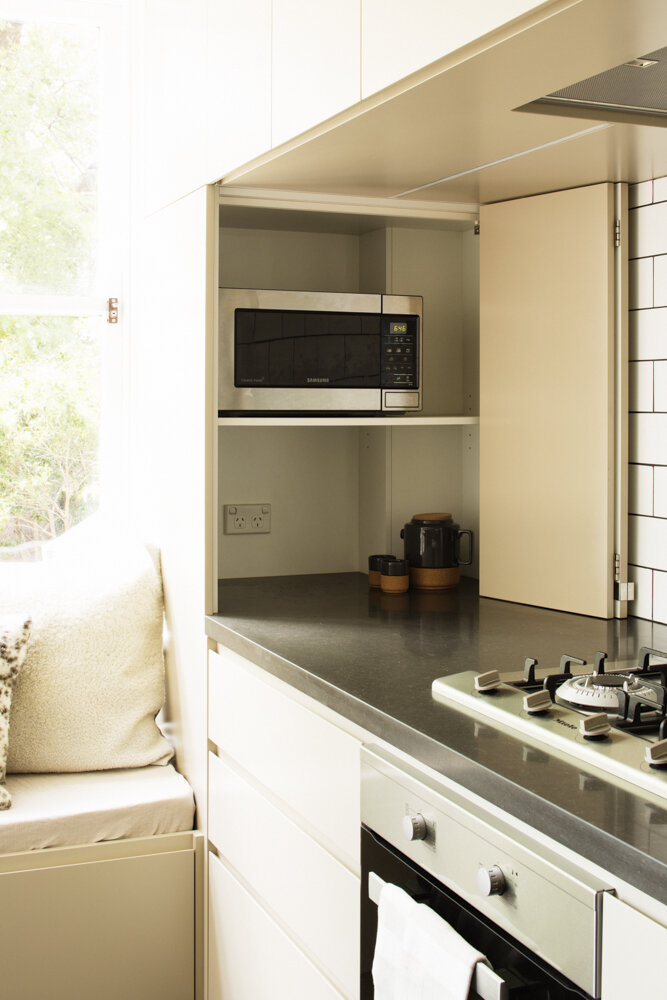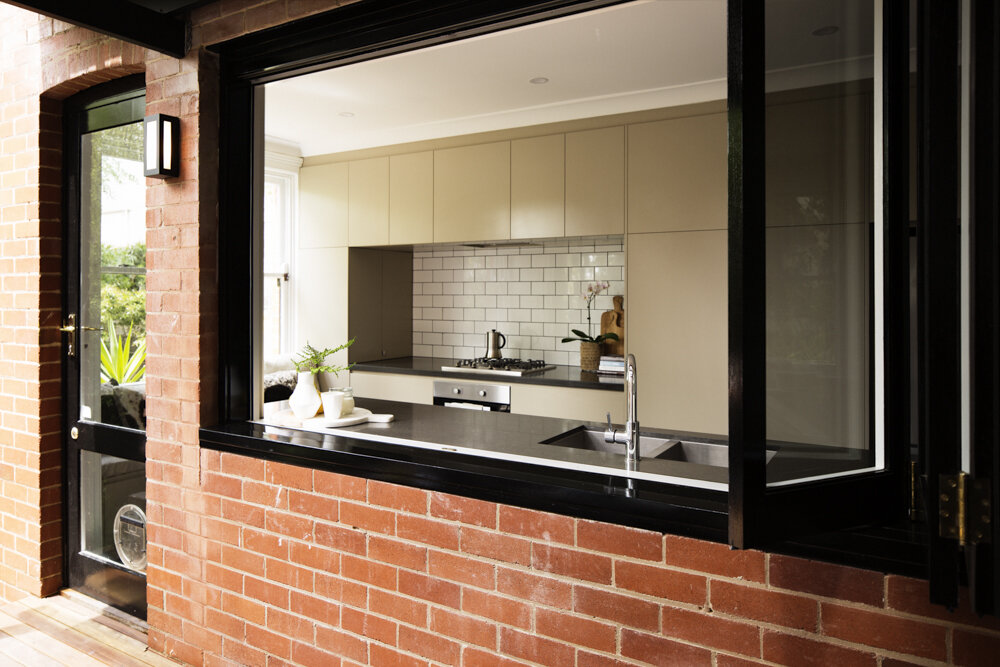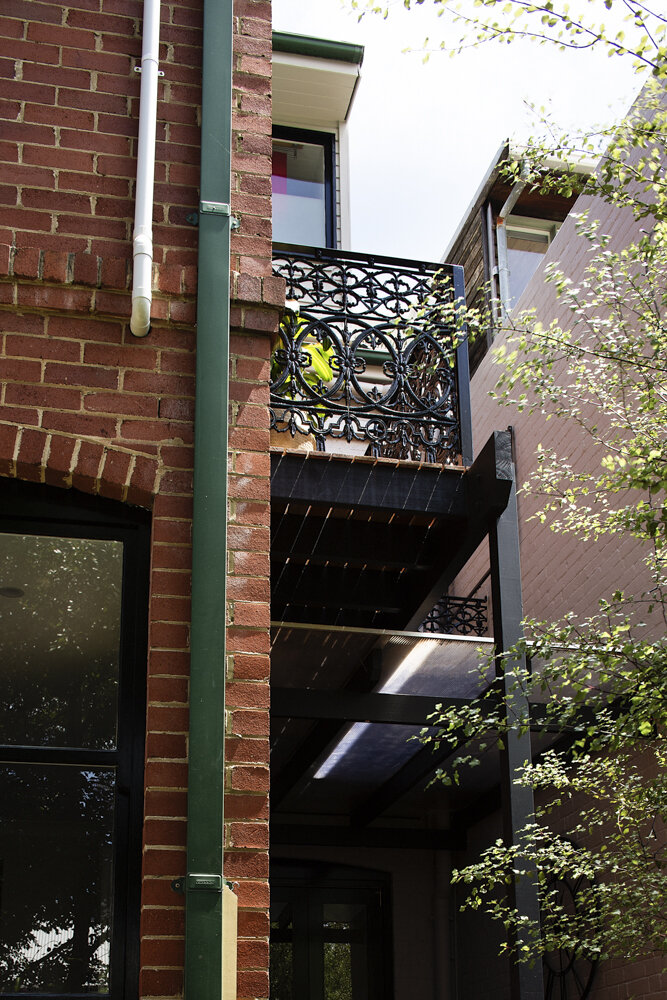
Glebe Townhouse
The B2 Construction team beautifully completed an extensive renovation to freestanding terrace house in Sydney’s Glebe. This residence required updates throughout the interior, to the rear courtyard and the balcony. Works included new timber floors throughout and custom built stairs which allowed for light to flood the lower levels of the interior. Installation of a new custom designed kitchen, bathroom and hideaway laundry allowed for the smaller spaces in this home to work harder and accomodate more. The construction of the new outdoor terrace area allowed for more living space to be enjoyed by the home owners.


















credits
Designer: The Designory
Engineer: Northern Beaches Consulting Engineers
Certifier: Anthony Protas Consulting
Photographer: Craig Wall